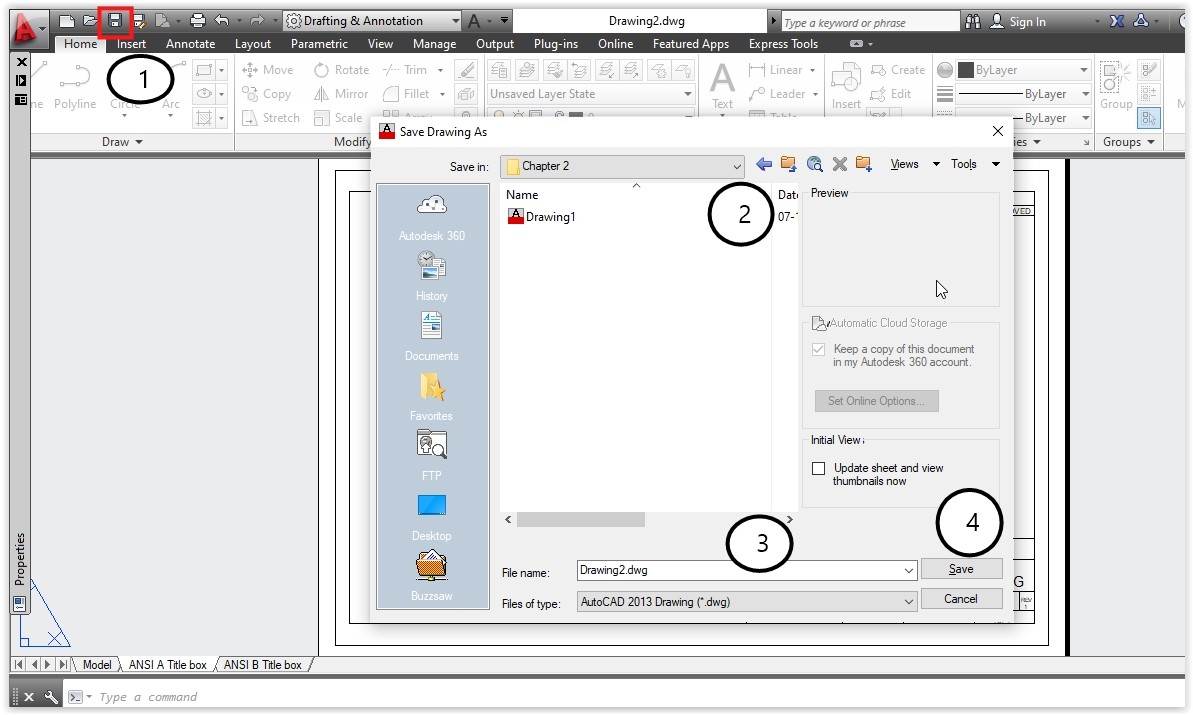In AutoCAD we can add number of layouts depending upon the print scale of drawings. Basically model space is used to create the drawings and other layout spaces are used to see the real time output drawings. We need to set the layout spaces according to printing size of the document.
1.
a) Open AutoCAD application from desktop shortcut menu.
b) Select new document icon from quick access toolbar and open "ansi-a" template.
c) Now double click on center of the ANSI A Tool box layout with mouse left button.
After double clicking with left mouse button see the layout outline. In this layout the model space objects appeared. We can draw or scale the elements in this layout also. See the image bellow.
2.
a) Whenever we move the cursor inside the dark lined layout, the cursor transforms like cross hair (looks like plus symbol shape). Whenever we move the cursor after this dark lined layout the cursor transforms its shape like arrow symbol.
See the bellow two images.
3. To exit from viewport double click with left mouse button at outside the dark line. After moving the mouse outside the dark lined viewport or layout.
After double clicking on outside to the layout.
4. Save the drawing by using quick access save icon.

1.
a) Open AutoCAD application from desktop shortcut menu.
b) Select new document icon from quick access toolbar and open "ansi-a" template.
c) Now double click on center of the ANSI A Tool box layout with mouse left button.
After double clicking with left mouse button see the layout outline. In this layout the model space objects appeared. We can draw or scale the elements in this layout also. See the image bellow.
2.
a) Whenever we move the cursor inside the dark lined layout, the cursor transforms like cross hair (looks like plus symbol shape). Whenever we move the cursor after this dark lined layout the cursor transforms its shape like arrow symbol.
See the bellow two images.
3. To exit from viewport double click with left mouse button at outside the dark line. After moving the mouse outside the dark lined viewport or layout.
After double clicking on outside to the layout.
4. Save the drawing by using quick access save icon.







