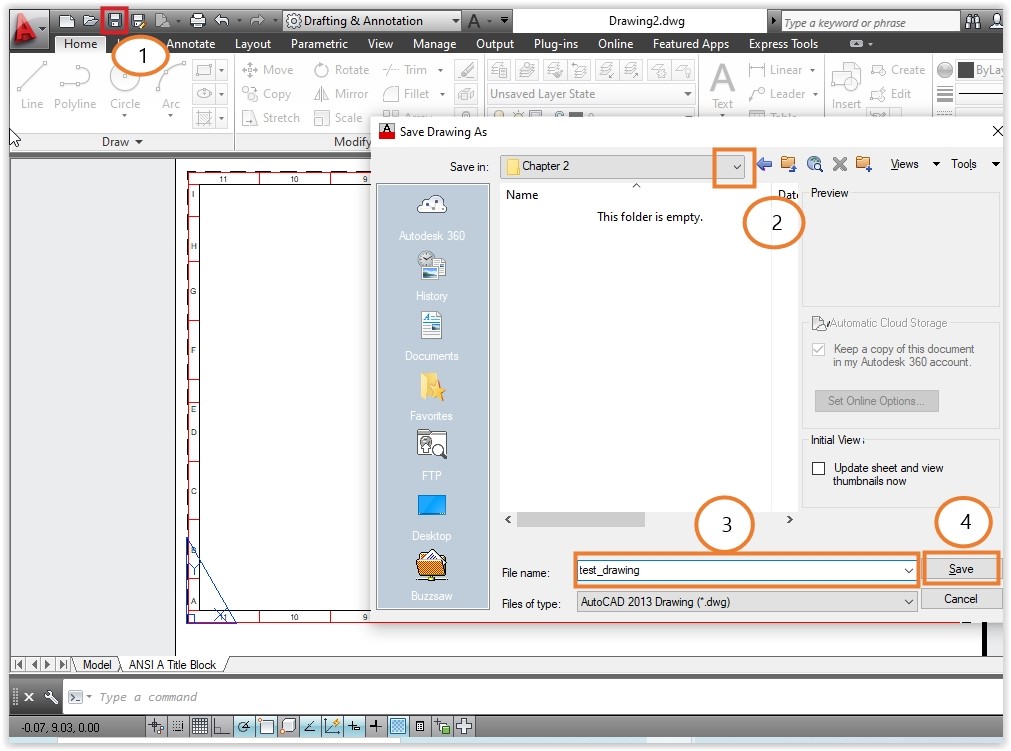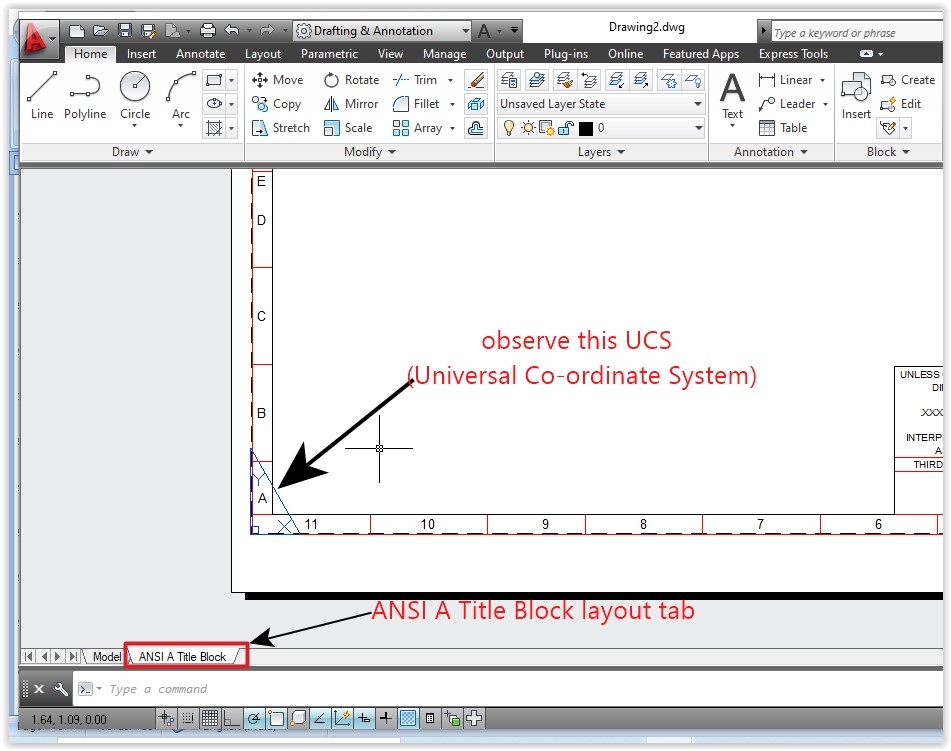In AutoCAD we can add number of layouts depending upon the print scale of drawings. Basically model space is used to create the drawings and other layout spaces are used to see the real time output drawings. We need to set the layout spaces according to printing size of the document.
1.a)Open AutoCAD application from desktop shortcut menu.
b)Select new document icon from quick access toolbar and open “ansi-a” template.
c)Now click on model tab that is near bottom left corner of workspace.
2.
a)Now click on “ANSI A Title block” tab and observe the UCS.

3.Save the drawing by clicking on “SAVE” icon from quick access toolbar and browse the location need to save then enter document name and click on save button.

1.a)Open AutoCAD application from desktop shortcut menu.
b)Select new document icon from quick access toolbar and open “ansi-a” template.
c)Now click on model tab that is near bottom left corner of workspace.
2.
a)Now click on “ANSI A Title block” tab and observe the UCS.

3.Save the drawing by clicking on “SAVE” icon from quick access toolbar and browse the location need to save then enter document name and click on save button.


